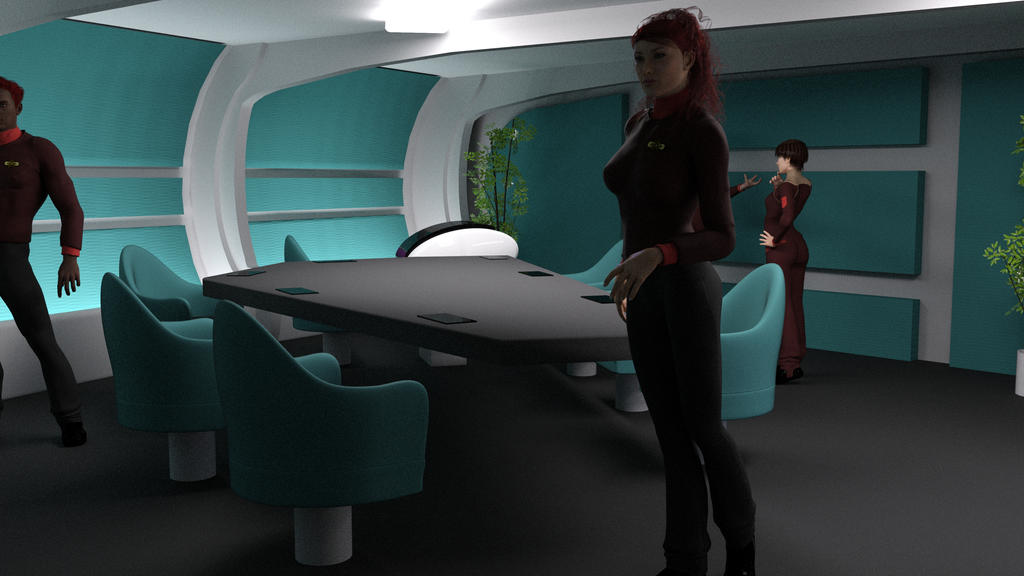ShopDreamUp AI ArtDreamUp
Deviation Actions
Suggested Deviants
Suggested Collections
You Might Like…
Featured in Groups
Description
I realized I wanted to have a briefing room for my story I'm working on and I didn't think it'd be realistic to have a daily security briefing in the Officer's Lounge below the bridge and Mr. Scott's Guide to the Enterprise has one laid out as a blueprint so I figured I'd actually build it out to use. This is located on G Deck (deck 7) in the Primary Hull. There's a computer terminal for use at the conference table that can also control a viewscreen on the far wall. The viewscreen has its own set of controls and can handle incoming communications when directed there from the bridge as well as handle details for away team missions or any number of ship details.
The only things I didn't build for the set are the chairs and the plants, everything else is scratch built based off the blueprint in Truespace, converted over to OBJ and then imported and aligned and resized in Daz Studio. Rendered this using iRay and only scene lights.
Credits:
New Adventure Uniforms by Uzilite
Wrath of Khan Badges and rankpins by Jed Hirsch
Chair by Ptrope and shared by mbruffy
Original Blueprint for the Briefing Room by Shane Johnson
The only things I didn't build for the set are the chairs and the plants, everything else is scratch built based off the blueprint in Truespace, converted over to OBJ and then imported and aligned and resized in Daz Studio. Rendered this using iRay and only scene lights.
Credits:
New Adventure Uniforms by Uzilite
Wrath of Khan Badges and rankpins by Jed Hirsch
Chair by Ptrope and shared by mbruffy
Original Blueprint for the Briefing Room by Shane Johnson
Image size
3840x2160px 7.07 MB
© 2016 - 2024 ashleytinger
Comments2
Join the community to add your comment. Already a deviant? Log In
If the table isn't going to have a "tabletop" viewscreen like in TOS, maybe the walls should have wall-mounted viewers instead. I agree with your strategy here, but I think there should be a viewer mounted on-in more than one wall.
Question: did you create there chairs especially for this set, instead of using the bridge chairs?
It might also be a nice touch to see a food dispenser slot on a wall.
Question: did you create there chairs especially for this set, instead of using the bridge chairs?
It might also be a nice touch to see a food dispenser slot on a wall.




































